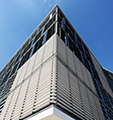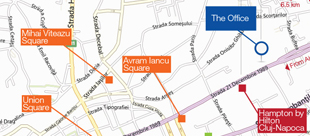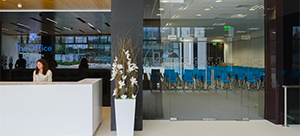Asset overview
Completion date: 2014 / 2015 / 2017
Number of floors: 2 UG + GF + 6 floors
Total GLA:
Office: approx. 57,000 sqm
Retail: approx. 3,000 sqm
Storage: approx. 1400 sqm
Conference: approx. 300 sqm
Parking: 1,100 parking places
The Office is the largest development in Cluj- Napoca, offering 60,000 sqm GLA and 1,100 parking spaces. The Property is made of 3 phases developed in successive stages from 2014 to 2017 which form a small coherent “city” in the shape of a cut out massive penetrated by gateway streets, which reinterpret the existing typology of the historic part of the city, that of public gangways.
The ground floor offers a multitude of services, ranging from retail, coffee shops, restaurants to financial services while the upper levels offer class A offices.
The Office, with its large floor plate (up to 9,000 sqm per floor), is designed to ensure maximum comfort, flexibility, efficiency and accessibility to all amenities for its tenants.
The intelligent building management system ensures perfect working conditions while reducing energy consumption.
Each level is 3 meters high and features raised floors, 4 pipe HVAC for simultaneous heating and cooling.
The project is BREEAM Excellent green certified with the second score in the country and has a unique system of selective waste collection and a highly efficient energy system which allows consistent savings.
Contact & Leasing info
Reception:
Tel: +40 364 110 777
Fax: +40 364 110 776
Leasing Info:
Anca Mitrea
E-mail: ancamitrea@dedeman.ro
Phone: +40 751 018 678
77th Boulevard 21 Decembrie 1989, Cluj-Napoca, Cluj County, postal code 400604
The Office Conference Centre
Located in the business center of the city, The Office Conference Center takes shape more modern conference center of the city Cluj-Napoca.
The Office Conference Center is located at ground floor of body C and consists of 3 rooms conferences in which events can be accommodated which have up to 200 participants.
Room A - 81 sqm, Area, 70 seats Amphitheater
Room B - 130 sqm, Area, 100-150 seats Amphitheater
Room A + B - Rooms A and B are modular, which allows their union and the formation of a unitary space of large, with a capacity of up to 200 seats
Room C - 63 sqm Area, 60 seats Amphitheater
For more details: conference@theofficecluj.ro



